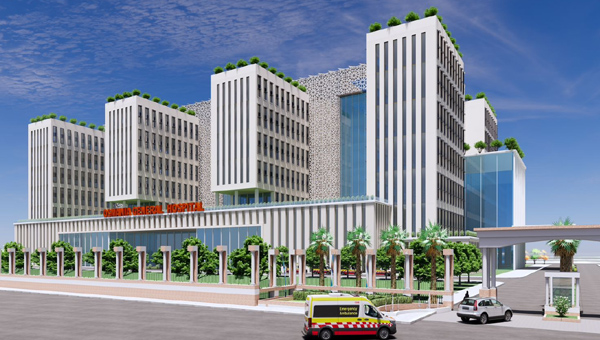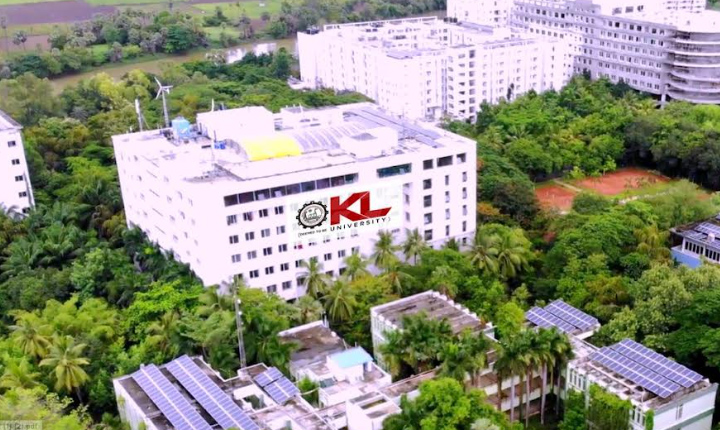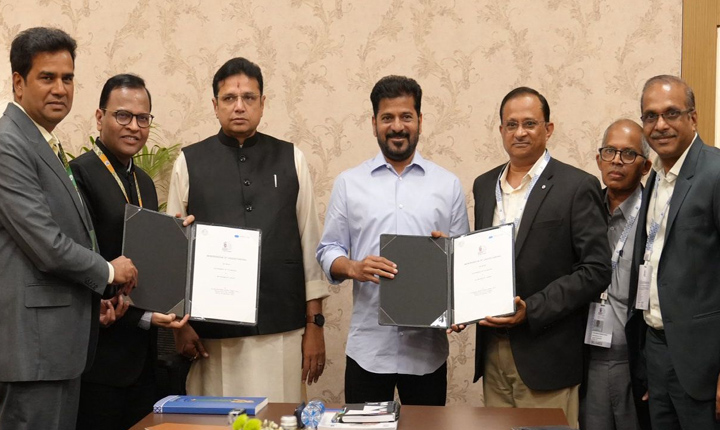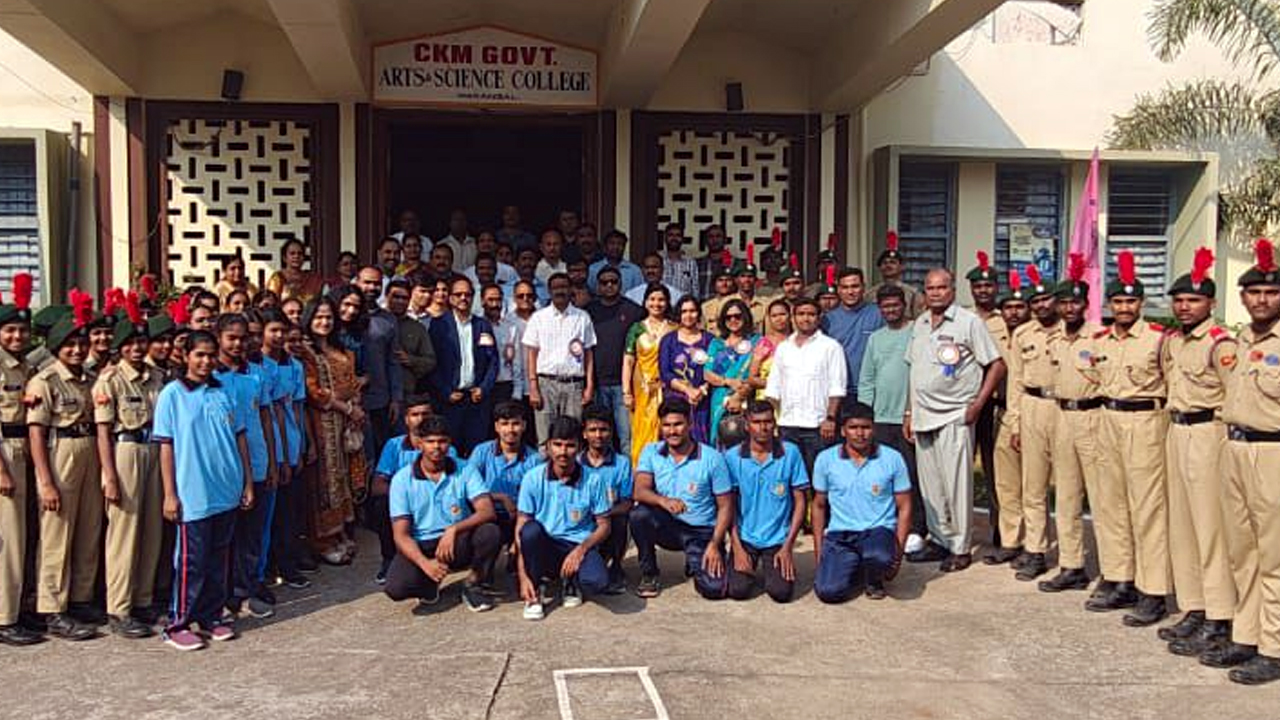CM Revanth Reddy to lay foundation stone for Osmania General Hospital tomorrow

Highlights
* Facility to be located at Goshamahal will have 32 lakh square feet built-up area, 2,000 beds
* Public Healthcare in Hyderabad, Telangana set to receive a massive boost
* New OGH being created as a new Centre for medical excellence, with peerless facilities
* Goshamahal area, population to benefit greatly with accelerated development, complete municipal facelift, and renewed buzz of economic activity
Chief Minister A. Revanth Reddy will lay the foundation stone for a new, world-class, state-of-the-art Osmania General Hospital (OGH) on Friday, giving a massive fillup to the public healthcare capacity of Hyderabad and Telangana on Friday.
After a decade of negligence, the Telangana state government will be making such a huge investment into public health and creating a new government hospital for people at such a scale, quality and capacity. The new hospital to be located at Goshamahal will be built with 32 lakh square feet built-up area, fulfilling NMC and IPHS norms, and shall have 2,000 beds.
The scientifically designed facility, with state-of-the-art facilities, would comprise 29 major and 12 minor operation theaters, with facilities for robotic surgery and a dedicated transplant theater. The hospital shall also have modern laundry, STP, ETP, and biomedical waste management system.
The Medical Education and Training wing would be expanded majorly, with 30 departments, including eight new emerging super-specialty disciplines. The building would house a new academic block with Nursing, Dental and Physiotherapy colleges.
The entire project would also reflect great coordination between departments and showcase a multi-departmental public problem solving mindset that has been evolving under the Congress government wherein the entire land tract is being shared by the Hospital and Police department. This synergetic land sharing solution would help people with different requirements ranging from medical and educational to law and order and also ensure police welfare.
During a plethora of detailed reviews and planning sessions, Hon’ble Chief Minister ensured enough provisions were made for current and future needs of electric supply, fire emergencies, and other utilities. The new hospital building design has separate provisions for a power sub-station, fire station, bio and non-bio waste management, and STP.
During the planning, the relocation and rebuilding of a government school which existed on the parcel of land was also ensured.
The highest priority has been given in designing the super-modern hospital to ensure comfort and needs of patients, and the attending families and visitors. Reception, waiting halls, canteens and cafeteria, resting places, and bathrooms have been provided on each floor and for every stakeholder of the hospital – staff, patients, visitors, guests, et al.
The hospital would have a ground plus two (G+2) parking facilities.
The roads around the police stadium and hospital are being re-done to ease movement of traffic, create No Signal junctions using tactical under-passes.
The lighting and illumination of the entire area and campus is being assessed with a super professional care and customisation based on the zone and its requirements.
The hospital and surrounding areas would also create a provision for helipads for copper-based emergency movements of super critical patients, and organ transplant movements.
The new hospital campus is being developed on 26 acres and 30 guntas, while the police department would redesign and develop their campus adjoining on 11 acres and 14 guntas for their operational needs.
This new milestone in Hyderabad’s healthcare evolution and publicly funded healthcare would also revitalize the Osmania General Hospital brand as a premier healthcare institution for all citizens while ensuring future-ready, medical infrastructure.
The pride-of-Hyderabad OGH has a rich legacy and history. It was established in 1919 by Mir Osman Ali Khan, the last Nizam of Hyderabad. It was initially established as the Afzalgunj Hospital in 1866 by Salar Jung I.
Built in Indo-Saracenic style, reflecting Hyderabad’s blend of Mughal and European influences, the hospital also has a sui generis significance in terms of heritage. It has been host to many a prominent medical conference, and research initiatives over the decades.
It used to serve over 3,000 outpatients and 1,200 inpatients daily, and the staff would perform 100 to 150 major surgeries and several hundred minor procedures daily, catering to a huge number of footfalls and absorbing and catering to a high share of overall patient load.
Over a period of time, it was felt by the people and the various prior governments that the existing space of 7.5 lakh square feet had become insufficient for the growing needs of the people and the huge increase in population of the city in the last few decades. The existing facility also did not meet the National Medical Commission (NMC) norms of a minimum of 30 lakh square feet space.
Several legal issues and litigational activity, scores of court cases over hospital redevelopment have been pending since 2015. There were also sensitive heritage concerns that posed challenges to the plans for hospital modernization.
Most significantly, the prior government did not give either the OGH’s heritage or public needs for a government hospital the importance it deserved.
Work on designing of the new hospital began on a war-footing under the Revanth Reddy government and all plans, sanctions and issues were cleared in a record-time to pave the way for the laying of the foundation stone.








